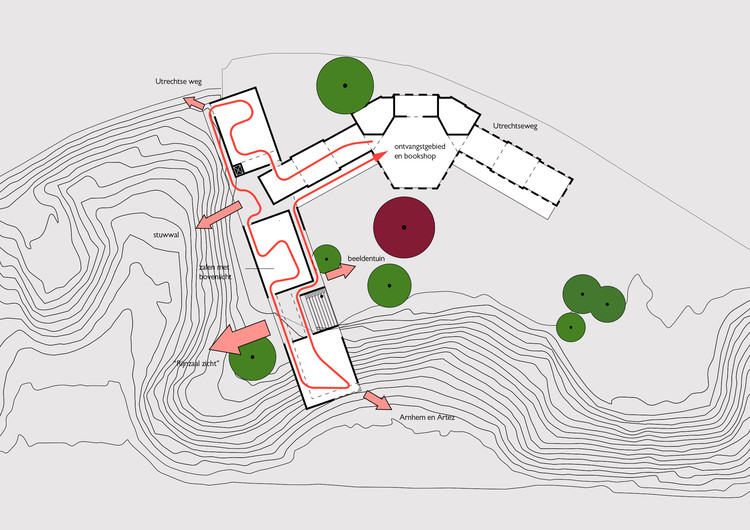
Dutch firm Benthem Crouwel Architects have won a competition to renovate and expand Museum Arnhem, a museum located in Arnhem, Netherlands housing a collection of modern and contemporary art. The winning proposal was selected by the jury from its “clarity and simplicity, the preservation of the centuries-old lateral moraine, and the brilliant idea of incorporating a publicly open veranda into the new extension.”

The original building, designed in 1873 by Dutch architect Cornelis Outshoorn, will be restored and updated to accentuate the museum’s unique location and architectural character. Benthem Crouwel’s plan includes exposing the original structure and reopening the spacious interior located under the dome. To bring new light into the space, new wings will be pulled out to create a symmetrical plan and provide new galleries overlooking the garden.
The plan also calls for an addition containing 550 square meters of exhibition space, a entrance hall, and improved public facilities. To connect the museum back to nature, the new wing will feature a sculpture garden and panoramic views of the Rhine and the Arnhem skyline. The sleek box will also extend south over a ravine, giving museum-goers a sense of hovering in the trees.


“The clarity of vision and the alternating views of art and landscape envisaged by Benthem Crouwel greatly appealed to the jury,” the jury report stated. “A strip with separate rooms and connecting areas will build in natural pauses. The museum enthusiastically welcomes elements such as a delightful view of the sculpture garden and fine vistas ... The winning design maximises the advantages of the museum’s unique selling point, its splendid location in the landscape with unparalleled vistas.

Particularly impressive to the jury was the staircase bisecting the museum addition, which takes guests to a viewing platform where they can look out over the river and landscape. The steps will also function as a performing area for the museum garden. Overall, the jury was pleased with the design’s strong internal logic and bold identity.
According to current plans, the building will begin construction toward the end of 2017 and will cost approximately €11 million.


















